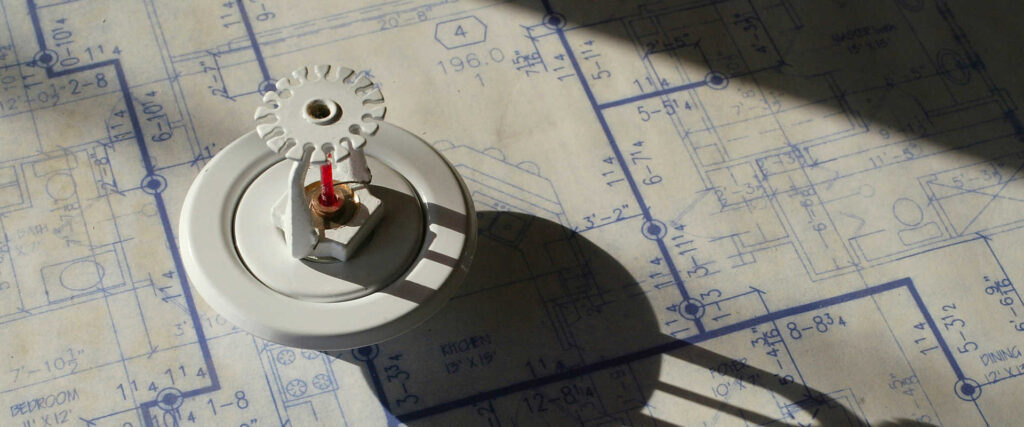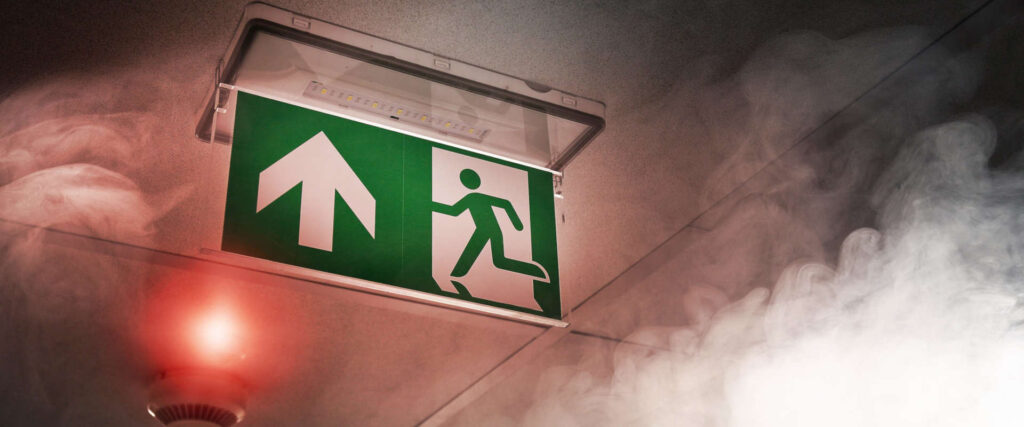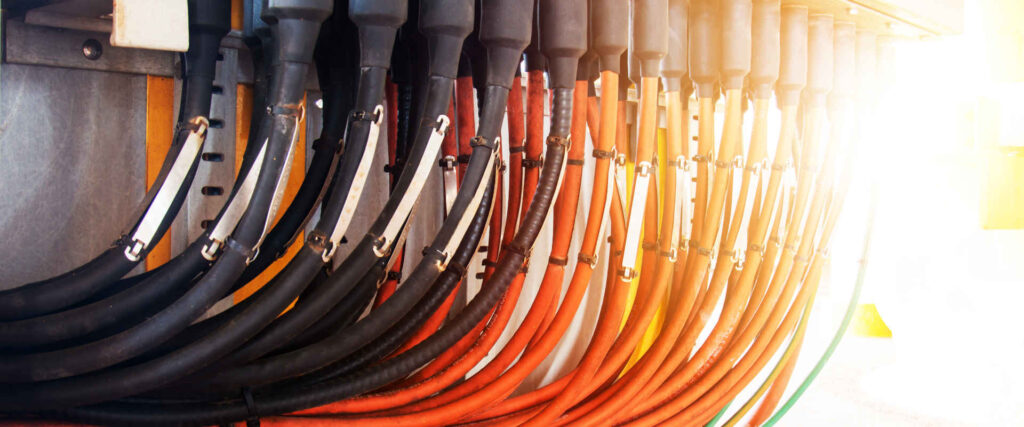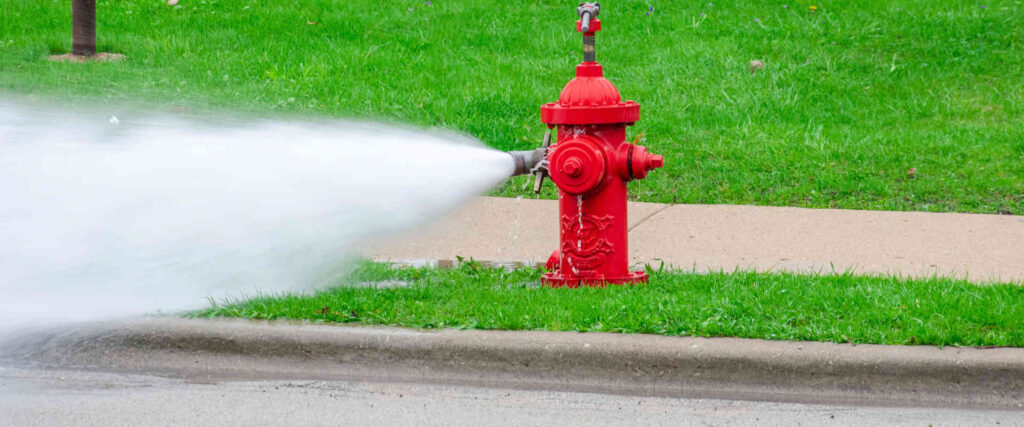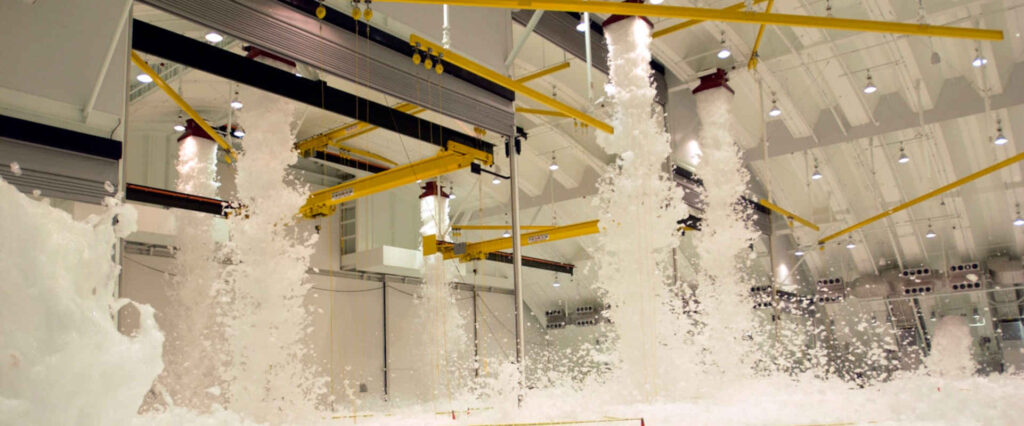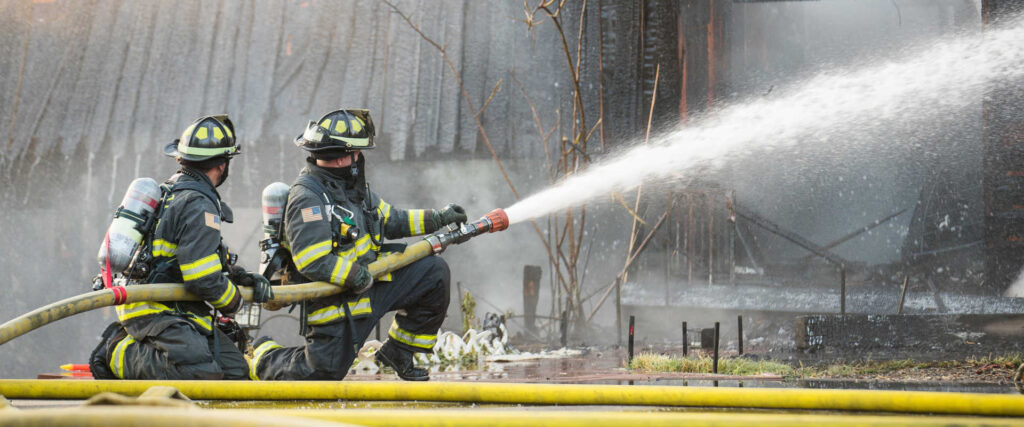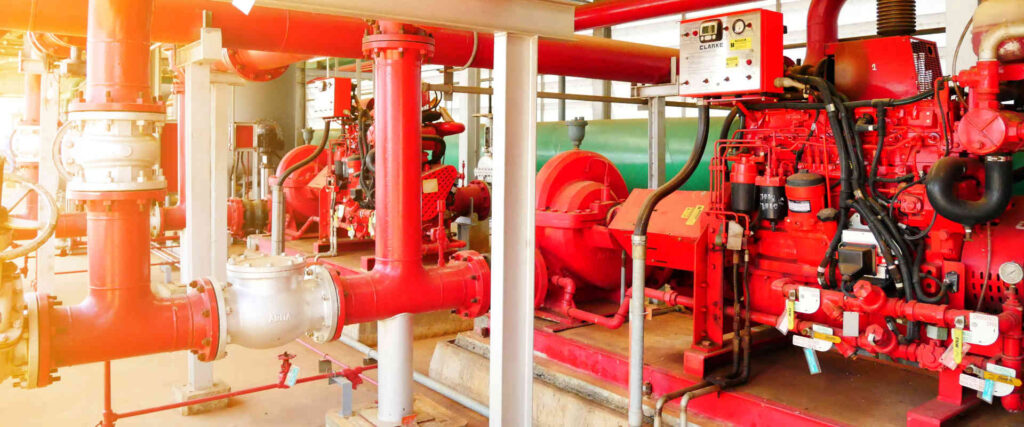Vesda Design
Aspirating smoke sampling technology actively draws in air samples through a pipe network and analyses it for smoke particles. This allows detection of smoke at the very early stages of a fire, which improves the response time and minimizes the resulting fire damage.
Our experienced team has the know-how when it comes to the installation of these systems. Our design services include zoning, detailed layouts, air delivery calculations and balancing of the system.






